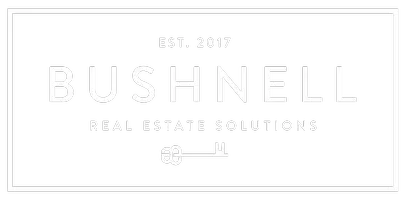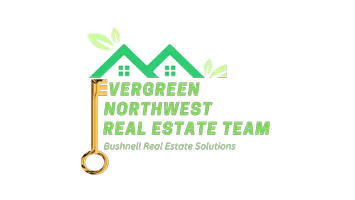Bought with Keller Williams Realty PS
$512,000
For more information regarding the value of a property, please contact us for a free consultation.
5980 NE Ponderosa BLVD Hansville, WA 98340
3 Beds
2 Baths
1,246 SqFt
Key Details
Sold Price $512,000
Property Type Single Family Home
Sub Type Residential
Listing Status Sold
Purchase Type For Sale
Square Footage 1,246 sqft
Price per Sqft $410
Subdivision Shorewood
MLS Listing ID 2208872
Sold Date 04/19/24
Style 11 - 1 1/2 Story
Bedrooms 3
Full Baths 2
HOA Fees $58/ann
Year Built 1995
Annual Tax Amount $3,020
Lot Size 0.450 Acres
Property Description
Nestled in the tranquil ShoreWood community, this adorable picture-perfect home with tons of charm, feels like your very own cabin in the woods! With tons of natural light, this open floor plan boasts 3 bedrooms that include a bedroom and full bath on main level. Gorgeous newly remodeled kitchen and bathrooms with quartz counters, new appliances. New flooring in kitchen, bathrooms and living areas. Property sits on large private lot with room for RV, tons of parking and enjoying the magical and peacefulness of nature & backs up to greenbelt privacy! Cozy covered front porch. Wired for generator. Shore Wood community amenities - clubhouse, tennis courts, pool & private beach access. Just 15 minutes to Kingston Ferry & fast ferry to Seattle.
Location
State WA
County Kitsap
Area 161 - Hansville
Rooms
Basement None
Main Level Bedrooms 1
Interior
Interior Features Wall to Wall Carpet, Double Pane/Storm Window, Dining Room, Vaulted Ceiling(s), Walk-In Closet(s), Walk-In Pantry, Wired for Generator, Fireplace, Water Heater
Flooring Vinyl Plank, Carpet
Fireplaces Number 1
Fireplaces Type Gas
Fireplace true
Appliance Dishwasher(s), Dryer(s), Microwave(s), Refrigerator(s), Stove(s)/Range(s), Washer(s)
Exterior
Exterior Feature Wood
Pool Community
Community Features CCRs, Club House, Park
Amenities Available Fenced-Partially, High Speed Internet, Outbuildings, Patio, Propane, RV Parking
View Y/N Yes
View Territorial
Roof Type Composition
Building
Lot Description Paved
Story OneAndOneHalf
Sewer Septic Tank
Water Community
New Construction No
Schools
Middle Schools Kingston Middle
High Schools Kingston High School
School District North Kitsap #400
Others
Senior Community No
Acceptable Financing Cash Out, Conventional, FHA, VA Loan
Listing Terms Cash Out, Conventional, FHA, VA Loan
Read Less
Want to know what your home might be worth? Contact us for a FREE valuation!

Our team is ready to help you sell your home for the highest possible price ASAP

"Three Trees" icon indicates a listing provided courtesy of NWMLS.







