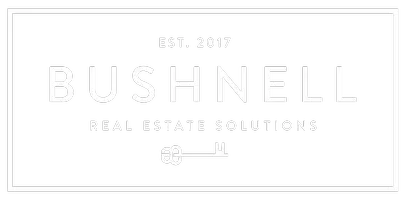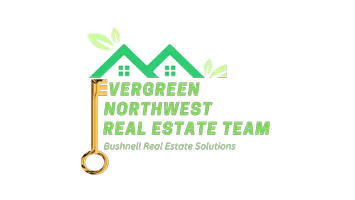Bought with Susan Henry Real Estate LLC
$967,500
For more information regarding the value of a property, please contact us for a free consultation.
38027 Vista Key DR NE Hansville, WA 98340
2 Beds
2.25 Baths
2,850 SqFt
Key Details
Sold Price $967,500
Property Type Single Family Home
Sub Type Residential
Listing Status Sold
Purchase Type For Sale
Square Footage 2,850 sqft
Price per Sqft $339
Subdivision Driftwood Key
MLS Listing ID 2300424
Sold Date 12/19/24
Style 16 - 1 Story w/Bsmnt.
Bedrooms 2
HOA Fees $56/ann
Year Built 2006
Annual Tax Amount $7,309
Lot Size 10,890 Sqft
Lot Dimensions 85x137x75x138
Property Description
Own a piece of paradise in this sought-after waterfront community! Your custom-built 2,850 sq/ft home offers stunning water & mountain views, along w/Main floor living. Great room w/ fireplace, Hickory cabinets, high-end carpet & ceramic tile, primary suite, laundry, & guest bedroom with bath. Walkout basement with over 800 sq ft and 3/4 bath, offers endless options: multi-gen, office, media. Enjoy ample storage in the 3-car garage with stair lift, including an RV-height bay for your boat, car-lift or shop. Driftwood Key HOA members enjoy exclusive access to marina, launch ramp, pool, pickleball, clubhouse & a remarkable sandy beach. Seize this rare opportunity to live high on the hill, enjoying the ever-changing beauty and peaceful vibes!
Location
State WA
County Kitsap
Area 161 - Hansville
Rooms
Basement Daylight, Finished
Main Level Bedrooms 2
Interior
Interior Features Bath Off Primary, Ceiling Fan(s), Ceramic Tile, Double Pane/Storm Window, Dining Room, Fireplace, Vaulted Ceiling(s), Wall to Wall Carpet, Water Heater, Wired for Generator
Flooring Ceramic Tile, Carpet
Fireplaces Number 1
Fireplaces Type Electric, Gas
Fireplace true
Exterior
Exterior Feature Cement Planked
Garage Spaces 3.0
Pool Community
Community Features Athletic Court, Boat Launch, CCRs, Club House, Park, Playground
Amenities Available Deck, Fenced-Partially, High Speed Internet, Patio, Propane, RV Parking
View Y/N Yes
View Bay, Canal, Mountain(s)
Roof Type Composition
Garage Yes
Building
Lot Description Paved
Story One
Sewer Septic Tank
Water Public
New Construction No
Schools
Elementary Schools Buyer To Verify
Middle Schools Kingston Middle
High Schools Kingston High School
School District North Kitsap #400
Others
Senior Community No
Acceptable Financing Cash Out, Conventional, VA Loan
Listing Terms Cash Out, Conventional, VA Loan
Read Less
Want to know what your home might be worth? Contact us for a FREE valuation!

Our team is ready to help you sell your home for the highest possible price ASAP

"Three Trees" icon indicates a listing provided courtesy of NWMLS.







