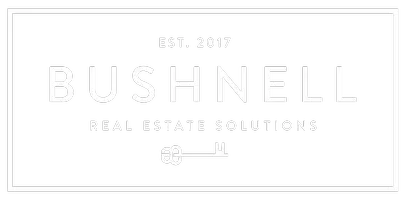
5526 NW Bonfire CT Bremerton, WA 98312
3 Beds
2.5 Baths
2,909 SqFt
Open House
Thu Oct 02, 10:00am - 12:00pm
UPDATED:
Key Details
Property Type Single Family Home
Sub Type Single Family Residence
Listing Status Active
Purchase Type For Sale
Square Footage 2,909 sqft
Price per Sqft $479
Subdivision Chico
MLS Listing ID 2435537
Style 10 - 1 Story
Bedrooms 3
Full Baths 2
Half Baths 1
HOA Fees $108/mo
Year Built 2023
Annual Tax Amount $11,138
Lot Size 1.100 Acres
Property Sub-Type Single Family Residence
Property Description
Location
State WA
County Kitsap
Area 146 - Chico
Rooms
Basement None
Main Level Bedrooms 3
Interior
Interior Features Bath Off Primary, Ceiling Fan(s), Double Pane/Storm Window, Dining Room, Fireplace, French Doors, High Tech Cabling, Security System, SMART Wired, Sprinkler System, Walk-In Closet(s), Walk-In Pantry, Water Heater, Wired for Generator
Flooring Ceramic Tile, Engineered Hardwood, Laminate, Carpet
Fireplaces Number 1
Fireplaces Type Gas
Fireplace true
Appliance Dishwasher(s), Disposal, Double Oven, Dryer(s), Microwave(s), Refrigerator(s), Stove(s)/Range(s), Washer(s)
Exterior
Exterior Feature Cement Planked, Stone, Wood
Garage Spaces 3.0
Community Features CCRs, Park
Amenities Available Cabana/Gazebo, Cable TV, Deck, Electric Car Charging, Fenced-Partially, High Speed Internet, Patio, RV Parking, Sprinkler System
View Y/N Yes
View Sound
Roof Type Composition
Garage Yes
Building
Lot Description Cul-De-Sac, Open Space, Paved
Story One
Sewer Septic Tank
Water Public
Architectural Style Modern
New Construction No
Schools
Elementary Schools Silverdale Elem
Middle Schools Central Kitsap Middle
High Schools Central Kitsap High
School District Central Kitsap #401
Others
Senior Community No
Acceptable Financing Cash Out, Conventional, VA Loan
Listing Terms Cash Out, Conventional, VA Loan
Virtual Tour https://url.usb.m.mimecastprotect.com/s/qFPcCR8vrAIKKjXVBS9fyt1_fH6?domain=my.matterport.com








