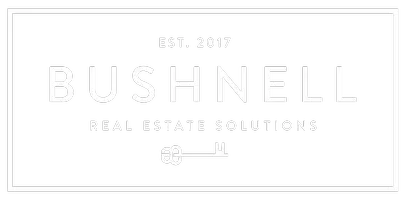
4431 SW Kenyon PL Seattle, WA 98136
3 Beds
1.75 Baths
1,940 SqFt
Open House
Sun Sep 28, 2:00pm - 4:00pm
Sat Sep 27, 11:00am - 1:00pm
UPDATED:
Key Details
Property Type Single Family Home
Sub Type Single Family Residence
Listing Status Active
Purchase Type For Sale
Square Footage 1,940 sqft
Price per Sqft $502
Subdivision Fauntleroy
MLS Listing ID 2432331
Style 16 - 1 Story w/Bsmnt.
Bedrooms 3
Full Baths 1
Year Built 1936
Annual Tax Amount $7,992
Lot Size 6,300 Sqft
Property Sub-Type Single Family Residence
Property Description
Location
State WA
County King
Area 140 - West Seattle
Rooms
Basement Daylight, Finished
Main Level Bedrooms 2
Interior
Interior Features Second Kitchen, Bath Off Primary, Ceiling Fan(s), Double Pane/Storm Window, Dining Room, Fireplace, Vaulted Ceiling(s), Walk-In Closet(s), Water Heater, Wet Bar, Wine Cellar, Wine/Beverage Refrigerator
Flooring Engineered Hardwood
Fireplaces Number 1
Fireplaces Type Wood Burning
Fireplace true
Appliance Dishwasher(s), Disposal, Dryer(s), Microwave(s), Refrigerator(s), Stove(s)/Range(s), Washer(s)
Exterior
Exterior Feature Wood
Garage Spaces 1.0
Amenities Available Cable TV, Deck, Dog Run, Electric Car Charging, Fenced-Fully, Gas Available, High Speed Internet, Patio, RV Parking, Shop
View Y/N Yes
View Territorial
Roof Type Composition
Garage Yes
Building
Lot Description Curbs, Dead End Street, Paved, Secluded, Sidewalk
Story One
Sewer Sewer Connected
Water Public
New Construction No
Schools
Elementary Schools Buyer To Verify
Middle Schools Buyer To Verify
High Schools Buyer To Verify
School District Seattle
Others
Senior Community No
Acceptable Financing Cash Out, Conventional
Listing Terms Cash Out, Conventional








