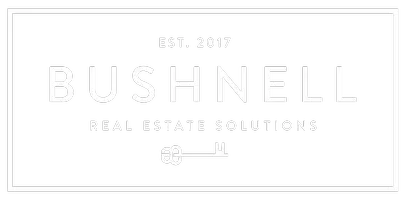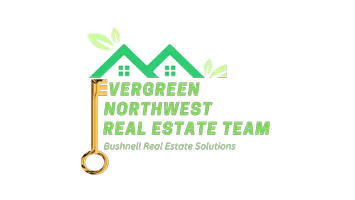
12516 SE 4th PL Bellevue, WA 98005
4 Beds
3 Baths
2,000 SqFt
Open House
Sat Oct 04, 11:00am - 2:00pm
Sun Oct 05, 2:00pm - 4:00pm
Sun Oct 05, 4:30pm - 6:30pm
UPDATED:
Key Details
Property Type Single Family Home
Sub Type Single Family Residence
Listing Status Active
Purchase Type For Sale
Square Footage 2,000 sqft
Price per Sqft $824
Subdivision Wilburton
MLS Listing ID 2439187
Style 14 - Split Entry
Bedrooms 4
Full Baths 3
Year Built 1968
Annual Tax Amount $11,228
Lot Size 10,106 Sqft
Lot Dimensions 10106
Property Sub-Type Single Family Residence
Property Description
Location
State WA
County King
Area 530 - Bellevue/East Of 405
Rooms
Basement Daylight, Finished
Main Level Bedrooms 3
Interior
Interior Features Second Primary Bedroom, Double Pane/Storm Window, Fireplace, Water Heater
Flooring Ceramic Tile, Hardwood, Vinyl, Carpet
Fireplaces Number 1
Fireplaces Type Gas, Wood Burning
Fireplace true
Appliance Dishwasher(s), Disposal, Dryer(s), Refrigerator(s), Stove(s)/Range(s), Washer(s)
Exterior
Exterior Feature Metal/Vinyl
Garage Spaces 2.0
Community Features Athletic Court, Park, Playground, Trail(s)
Amenities Available Cable TV, Electric Car Charging, Fenced-Fully, Fenced-Partially, Gas Available, High Speed Internet, Patio
View Y/N Yes
View Territorial
Roof Type Composition
Garage Yes
Building
Lot Description Adjacent to Public Land, Cul-De-Sac, Paved, Sidewalk
Story Multi/Split
Sewer Sewer Connected
Water Public
Architectural Style Craftsman
New Construction No
Schools
Elementary Schools Enatai Elem
Middle Schools Chinook Mid
High Schools Bellevue High
School District Bellevue
Others
Senior Community No
Acceptable Financing Cash Out, Conventional, FHA, See Remarks
Listing Terms Cash Out, Conventional, FHA, See Remarks








