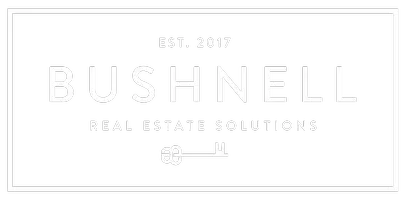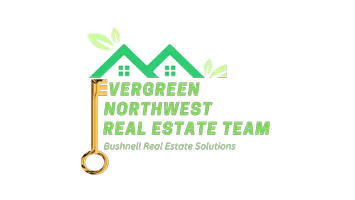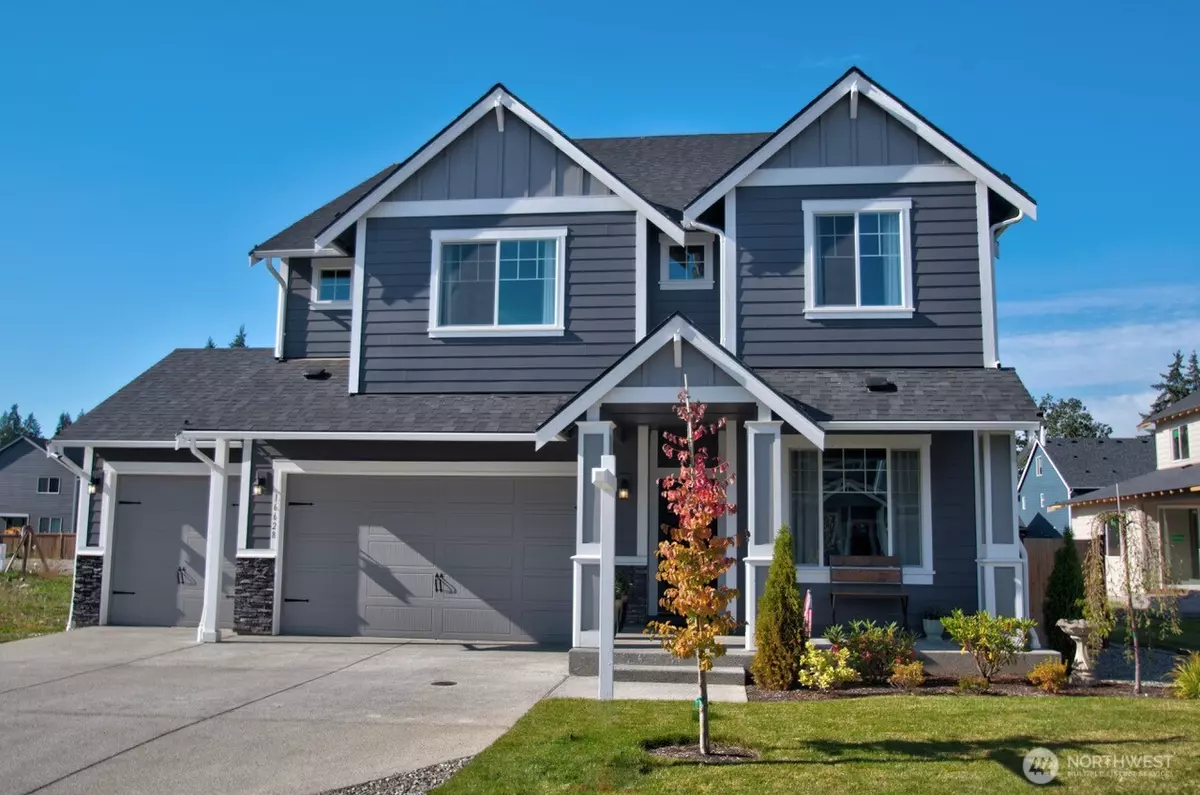
16628 8th Avenue Ct E #3 Spanaway, WA 98387
4 Beds
3 Baths
3,162 SqFt
Open House
Sat Nov 01, 11:00am - 2:00pm
UPDATED:
Key Details
Property Type Single Family Home
Sub Type Single Family Residence
Listing Status Active
Purchase Type For Sale
Square Footage 3,162 sqft
Price per Sqft $234
Subdivision Bethel
MLS Listing ID 2444217
Style 15 - Multi Level
Bedrooms 4
Full Baths 1
Half Baths 1
Construction Status Completed
HOA Fees $42/mo
Year Built 2025
Annual Tax Amount $6,900
Lot Size 6,497 Sqft
Property Sub-Type Single Family Residence
Property Description
Location
State WA
County Pierce
Area 99 - Spanaway
Rooms
Basement None
Interior
Interior Features Bath Off Primary, Double Pane/Storm Window, Dining Room, French Doors, High Tech Cabling, Vaulted Ceiling(s), Walk-In Closet(s), Walk-In Pantry
Flooring Laminate, Vinyl, Carpet
Fireplaces Type Gas
Fireplace false
Appliance Dishwasher(s), Disposal, Dryer(s), Microwave(s), Refrigerator(s), Stove(s)/Range(s), Washer(s)
Exterior
Exterior Feature Cement/Concrete
Garage Spaces 3.0
Community Features Playground
Amenities Available Cable TV, Electric Car Charging, Fenced-Fully, Gas Available, High Speed Internet, Outbuildings, Patio
View Y/N Yes
View Territorial
Roof Type Composition
Garage Yes
Building
Lot Description Cul-De-Sac, Curbs, Dead End Street, Paved, Sidewalk
Story Multi/Split
Builder Name Soundbuilt
Sewer Sewer Connected
Water Public
New Construction Yes
Construction Status Completed
Schools
School District Bethel
Others
Senior Community No
Acceptable Financing Cash Out, Conventional, FHA, VA Loan
Listing Terms Cash Out, Conventional, FHA, VA Loan








