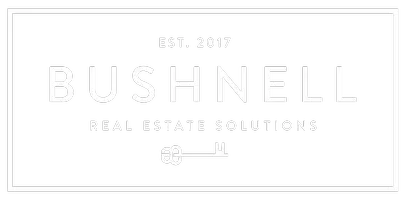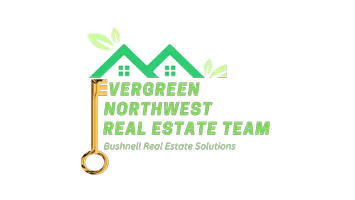Bought with Bushnell Real Estate Solutions
$950,000
For more information regarding the value of a property, please contact us for a free consultation.
11226 NE 145th ST Kirkland, WA 98034
4 Beds
1.5 Baths
1,660 SqFt
Key Details
Sold Price $950,000
Property Type Single Family Home
Sub Type Residential
Listing Status Sold
Purchase Type For Sale
Square Footage 1,660 sqft
Price per Sqft $572
Subdivision Kirkland
MLS Listing ID 1726505
Sold Date 03/16/21
Style 12 - 2 Story
Bedrooms 4
Full Baths 1
Half Baths 1
Year Built 1967
Annual Tax Amount $7,034
Lot Size 7,200 Sqft
Property Sub-Type Residential
Property Description
You'll love this Modern Farmhouse! Gorgeous, remodeled Kirkland stunner w designer touches t/o-feel like you just stepped into a magazine! Gorgeous flowing hardwoods greet you as you enter the spacious foyer & extend t/o the main level. Light-filled, open, flowing & versatile floorplan features expansive great room w lovely fireplace. Enjoy cooking in the chef's kitchen w granite counters, stnls aplncs, brkfst bar & oversized pantry! Rich, black stair railing leads upstairs to the primary bedroom which opens to the spa-inspired bath & 3 additional beds! Amazing, entertainers dream backyard with an oversized patio, firepit & shed! Fantastic finished 2-car garage makes for even more space! Fully fenced & RV/Boat parking! This home has it all!
Location
State WA
County King
Area 600 - Juanita/Woodinville
Rooms
Basement None
Interior
Interior Features Ceramic Tile, Wall to Wall Carpet, Bath Off Primary, Ceiling Fan(s), Double Pane/Storm Window, Dining Room, WalkInPantry, FirePlace, Water Heater
Flooring Ceramic Tile, Engineered Hardwood, Carpet
Fireplaces Number 1
Fireplace true
Appliance Dishwasher_, Dryer, GarbageDisposal_, Microwave_, RangeOven_, Refrigerator_, SeeRemarks_, Washer
Exterior
Exterior Feature Cement Planked
Garage Spaces 2.0
Utilities Available Cable Connected, High Speed Internet, Natural Gas Available, Sewer Connected, Electric
Amenities Available Cable TV, Fenced-Fully, Gas Available, High Speed Internet, Outbuildings, Patio, RV Parking
View Y/N No
Roof Type Composition
Garage Yes
Building
Lot Description Curbs, Dead End Street, Paved, Sidewalk
Story Two
Sewer Sewer Connected
Water Public
Architectural Style Craftsman
New Construction No
Schools
Elementary Schools Woodmoor Elem
Middle Schools Northshore Middle School
High Schools Inglemoor Hs
School District Northshore
Others
Senior Community No
Acceptable Financing Conventional, FHA, VA Loan
Listing Terms Conventional, FHA, VA Loan
Read Less
Want to know what your home might be worth? Contact us for a FREE valuation!

Our team is ready to help you sell your home for the highest possible price ASAP

"Three Trees" icon indicates a listing provided courtesy of NWMLS.


