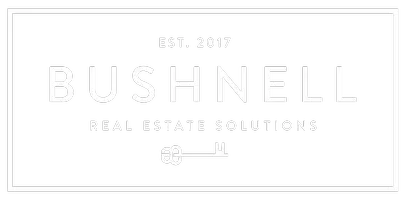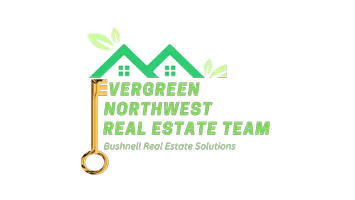Bought with Bushnell Real Estate Solutions
$527,500
For more information regarding the value of a property, please contact us for a free consultation.
18424 11th Avenue Ct E Spanaway, WA 98387
4 Beds
3.5 Baths
2,673 SqFt
Key Details
Sold Price $527,500
Property Type Single Family Home
Sub Type Residential
Listing Status Sold
Purchase Type For Sale
Square Footage 2,673 sqft
Price per Sqft $197
Subdivision Spanaway
MLS Listing ID 1752362
Sold Date 05/14/21
Style 12 - 2 Story
Bedrooms 4
Full Baths 3
Half Baths 1
HOA Fees $32/mo
Year Built 2011
Annual Tax Amount $5,430
Lot Size 5,281 Sqft
Property Sub-Type Residential
Property Description
Opportunity knocks! Key features are 2 en-suite bedrooms. A main floor, main suite, soaking tub, huge walk in closet & upstairs main en-suite. Perfect for multi generational situation. 4 bed/3.5 bath home. Main floor den is perfect for the work from home office. Laundry and a large open Rec room upstairs. The spacious living room with 19ft tall ceilings add a grand feel to the home. The home boasts lovely dark cabinets, newer stainless steel appliances, fresh paint, freshly cleaned carpets, engineered laminate hardwood. 2 panel carriage style doors. Extensive closet and storage space with shelves throughout. Tankless gas water heater. A large back deck has views out to a open space green belt behind house perfect for entertaining. Fenced.
Location
State WA
County Pierce
Area 99 - Spanaway
Rooms
Basement None
Main Level Bedrooms 1
Interior
Interior Features Forced Air, Tankless Water Heater, Laminate, Wall to Wall Carpet, Second Primary Bedroom, Bath Off Primary, Ceiling Fan(s), Double Pane/Storm Window, Dining Room, High Tech Cabling, Security System, Vaulted Ceiling(s), Walk-In Closet(s), Water Heater
Flooring Engineered Hardwood, Laminate, Vinyl, Carpet
Fireplace false
Appliance Dishwasher_, RangeOven_, Refrigerator_
Exterior
Exterior Feature Cement Planked
Garage Spaces 2.0
Community Features CCRs
Utilities Available High Speed Internet, Natural Gas Available, Sewer Connected, Electric, Natural Gas Connected, SeeRemarks_
Amenities Available Deck, Fenced-Partially, Gas Available, High Speed Internet
View Y/N Yes
View See Remarks, Territorial
Roof Type Composition
Garage Yes
Building
Lot Description Adjacent to Public Land, Cul-De-Sac, Curbs, Paved, Sidewalk
Story Two
Builder Name Richmond America
Sewer Sewer Connected
Water Public
New Construction No
Schools
Elementary Schools Camas Prairie Elem
Middle Schools Cedarcrest Jnr High
High Schools Bethel High
School District Bethel
Others
Senior Community No
Acceptable Financing Cash Out, Conventional, FHA, VA Loan
Listing Terms Cash Out, Conventional, FHA, VA Loan
Read Less
Want to know what your home might be worth? Contact us for a FREE valuation!

Our team is ready to help you sell your home for the highest possible price ASAP

"Three Trees" icon indicates a listing provided courtesy of NWMLS.


