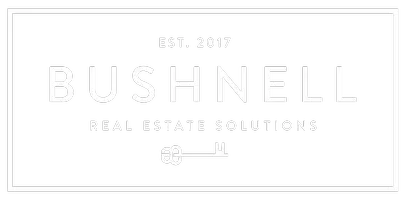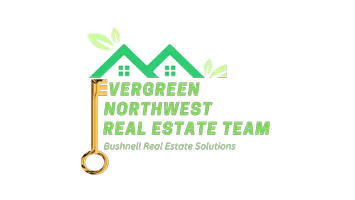Bought with HomeSmart Real Estate Assoc
$1,380,000
For more information regarding the value of a property, please contact us for a free consultation.
17824 42nd ST NE Snohomish, WA 98290
4 Beds
2.75 Baths
3,132 SqFt
Key Details
Sold Price $1,380,000
Property Type Single Family Home
Sub Type Residential
Listing Status Sold
Purchase Type For Sale
Square Footage 3,132 sqft
Price per Sqft $440
Subdivision Snohomish
MLS Listing ID 1884893
Sold Date 02/28/22
Style 12 - 2 Story
Bedrooms 4
Full Baths 2
Construction Status Completed
HOA Fees $33/ann
Year Built 2021
Annual Tax Amount $5,413
Lot Size 4.592 Acres
Property Sub-Type Residential
Property Description
Move-in ready new construction on 5 acres in gated Snohomish community! This home features numerous high-end custom upgrades. You'll love the 8-burner double-oven when hosting friends. Enjoy the evening sunset from your 20x24 covered patio. Soft-close wood closet systems in the pantry and all closets offer ample storage. Upstairs, French doors open to master suite with vaulted ceiling, luxury 5-piece bath, and huge walk-in closet. Beautiful light & bright color scheme throughout, with rustic wood accents and contemporary tile. Property has room for shop and concrete pad is ready for hot tub. Garage is wired for generator, and patio is plumbed for outdoor kitchen. Snohomish living at its best!
Location
State WA
County Snohomish
Area 760 - Northeast Snohomish?
Rooms
Basement None
Interior
Interior Features Heat Pump, Tankless Water Heater, Ceramic Tile, Wall to Wall Carpet, Bath Off Primary, Double Pane/Storm Window, French Doors, Vaulted Ceiling(s), Walk-In Closet(s), Walk-In Pantry, Wired for Generator, FirePlace, Water Heater
Flooring Ceramic Tile, Vinyl, Vinyl Plank, Carpet
Fireplaces Number 1
Fireplace true
Appliance Dishwasher_, Double Oven, Dryer, GarbageDisposal_, Microwave_, Refrigerator_, Washer
Exterior
Exterior Feature Cement Planked, Stone
Garage Spaces 3.0
Community Features CCRs
Utilities Available High Speed Internet, Propane_, Septic System, Electric, Propane, Road Maintenance
Amenities Available High Speed Internet, Patio, Propane
View Y/N Yes
View Territorial
Roof Type Composition
Garage Yes
Building
Lot Description Dead End Street
Story Two
Builder Name Blue Ridge Homes LLC
Sewer Septic Tank
Water Public
New Construction Yes
Construction Status Completed
Schools
Elementary Schools Buyer To Verify
Middle Schools Buyer To Verify
High Schools Buyer To Verify
School District Granite Falls
Others
Senior Community No
Acceptable Financing Cash Out, Conventional, FHA, VA Loan
Listing Terms Cash Out, Conventional, FHA, VA Loan
Read Less
Want to know what your home might be worth? Contact us for a FREE valuation!

Our team is ready to help you sell your home for the highest possible price ASAP

"Three Trees" icon indicates a listing provided courtesy of NWMLS.



