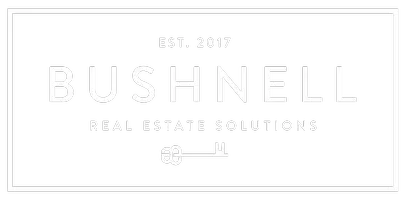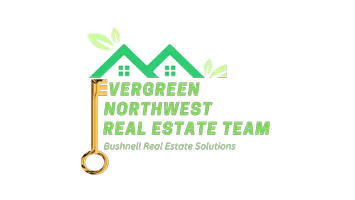Bought with Serrin Hill Properties LLC
$1,050,000
For more information regarding the value of a property, please contact us for a free consultation.
6529 77th AVE SE Snohomish, WA 98290
4 Beds
2.5 Baths
2,585 SqFt
Key Details
Sold Price $1,050,000
Property Type Single Family Home
Sub Type Residential
Listing Status Sold
Purchase Type For Sale
Square Footage 2,585 sqft
Price per Sqft $406
Subdivision Snohomish
MLS Listing ID 2019048
Sold Date 12/23/22
Style 10 - 1 Story
Bedrooms 4
Full Baths 2
Half Baths 1
Year Built 1998
Annual Tax Amount $8,864
Lot Size 2.360 Acres
Property Sub-Type Residential
Property Description
WELCOME TO YOUR NEW HOME! This Desirable Snohomish house sits on just shy of 2 and a half acres at the end of a quiet road surrounded by nature is a must-see! Custom 4-Bdrm RAMBLER on Fobes Hill! Enter into your inviting nearly 2600SF well-maintained HOME! 3 Gas fireplaces, heat pump, AC, oak floors, radius corners, jet tub & fireplace in primary! Custom millwork & wainscoting, plantation shutters, 10ft ceilings, security system, central vac, granite counters, gas range, trash compactor, wall oven/microwave, Large 3-car gar, RV PARKING, terrific landscaping & pond/water-fall, BRAND NEW 30-year roof & a Fully fenced in backyard for the love of your animals! So much room in this fantastic HOME. Vacant & move-in ready!
Location
State WA
County Snohomish
Area 750 - East Snohomish County
Rooms
Basement None
Main Level Bedrooms 4
Interior
Interior Features Central A/C, Forced Air, Heat Pump, Hardwood, Wall to Wall Carpet, Bath Off Primary, Built-In Vacuum, Ceiling Fan(s), Double Pane/Storm Window, Dining Room, Fireplace (Primary Bedroom), French Doors, Jetted Tub, Security System, Walk-In Closet(s), Walk-In Pantry, Wet Bar, Wired for Generator, FirePlace
Flooring Hardwood, Vinyl, Carpet
Fireplaces Number 3
Fireplaces Type Gas
Fireplace true
Appliance Dishwasher_, Double Oven, Dryer, GarbageDisposal_, Refrigerator_, StoveRange_, Trash Compactor, Washer
Exterior
Exterior Feature Cement/Concrete, Stone, Wood
Garage Spaces 3.0
Utilities Available Cable Connected, High Speed Internet, Propane_, Septic System, Electric, Propane
Amenities Available Cable TV, Dog Run, Fenced-Partially, High Speed Internet, Patio, Propane, RV Parking
View Y/N Yes
View Mountain(s), See Remarks, Territorial
Roof Type Composition
Garage Yes
Building
Lot Description Dead End Street, Secluded
Story One
Sewer Septic Tank
Water Public
Architectural Style Northwest Contemporary
New Construction No
Schools
Elementary Schools Riverview Elem
Middle Schools Centennial Mid
High Schools Snohomish High
School District Snohomish
Others
Senior Community No
Acceptable Financing Cash Out, Conventional, FHA
Listing Terms Cash Out, Conventional, FHA
Read Less
Want to know what your home might be worth? Contact us for a FREE valuation!

Our team is ready to help you sell your home for the highest possible price ASAP

"Three Trees" icon indicates a listing provided courtesy of NWMLS.



