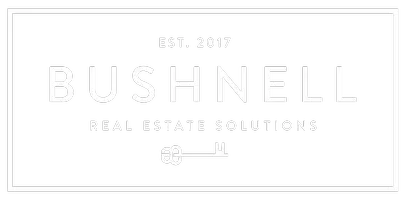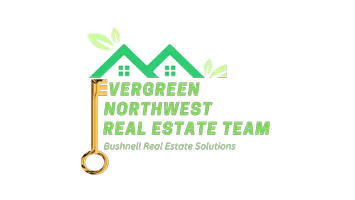Bought with John L. Scott, Inc
$1,400,000
For more information regarding the value of a property, please contact us for a free consultation.
29108 144th AVE SE Auburn, WA 98042
5 Beds
3 Baths
4,720 SqFt
Key Details
Sold Price $1,400,000
Property Type Single Family Home
Sub Type Single Family Residence
Listing Status Sold
Purchase Type For Sale
Square Footage 4,720 sqft
Price per Sqft $296
Subdivision Auburn
MLS Listing ID 2353644
Sold Date 06/09/25
Style 16 - 1 Story w/Bsmnt.
Bedrooms 5
Full Baths 3
Year Built 2001
Annual Tax Amount $9,357
Lot Size 3.680 Acres
Property Sub-Type Single Family Residence
Property Description
This property has endless possibilities! 4720 sq. ft Rambler on 3.68 acres with extra-large finished Daylight basement. Upstairs has 4 bdrms, 2 baths, Chefs Kitchen, Dining Room & deck overlooking the private acreage. Incredible living room area w/recessed ceilings & large picture windows overlooking the front waterfall/pond. Daylight basement is complete with full kitchen, bedroom, family room, office space & full bath & parking, access & storage. Perfect for Multi-Generational Living, Home Business,or Rental Income. Property is fully fenced with private gated entry. Many outbuildings, 2 RV Parking areas w/Hook-Ups. All this in a Wonderful Setting. Perfect for a farm or ranch, cows, horses or RV's, you name it! Wired for Generator.
Location
State WA
County King
Area 310 - Auburn
Rooms
Basement Daylight, Finished
Main Level Bedrooms 4
Interior
Interior Features Bath Off Primary, Ceiling Fan(s), Double Pane/Storm Window, Dining Room, Fireplace, Jetted Tub, Skylight(s)
Flooring Hardwood, Marble, Vinyl, Carpet
Fireplaces Number 1
Fireplaces Type See Remarks
Fireplace true
Appliance Dishwasher(s), Microwave(s), Refrigerator(s), Stove(s)/Range(s), Trash Compactor
Exterior
Exterior Feature Wood
Garage Spaces 3.0
Amenities Available Cable TV, Fenced-Fully, Gated Entry, High Speed Internet, Outbuildings, Patio, Propane, RV Parking, Sprinkler System
View Y/N Yes
View Territorial
Roof Type Composition
Garage Yes
Building
Lot Description Dead End Street, High Voltage Line, Paved, Secluded
Story One
Sewer Septic Tank
Water Shared Well
New Construction No
Schools
School District Kent
Others
Senior Community No
Acceptable Financing Cash Out, Conventional
Listing Terms Cash Out, Conventional
Read Less
Want to know what your home might be worth? Contact us for a FREE valuation!

Our team is ready to help you sell your home for the highest possible price ASAP

"Three Trees" icon indicates a listing provided courtesy of NWMLS.


