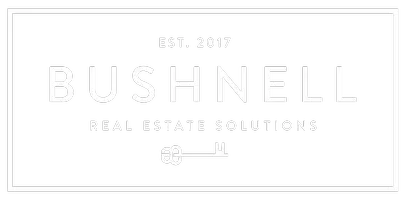Bought with Keller Williams West Sound
$429,000
For more information regarding the value of a property, please contact us for a free consultation.
11591 Foothills PL NW Silverdale, WA 98383
4 Beds
3.5 Baths
2,099 SqFt
Key Details
Sold Price $429,000
Property Type Single Family Home
Sub Type Single Family Residence
Listing Status Sold
Purchase Type For Sale
Square Footage 2,099 sqft
Price per Sqft $204
Subdivision Breckenridge
MLS Listing ID 2370602
Sold Date 07/22/25
Style 32 - Townhouse
Bedrooms 4
Full Baths 3
Half Baths 1
HOA Fees $525/mo
Year Built 2003
Annual Tax Amount $4,282
Lot Size 2,614 Sqft
Property Sub-Type Single Family Residence
Property Description
LOW MAINTENANCE LIVING-HOA handles Roof, Siding, Gutters, Fences and Landscaping!! Stunning Sunsets from your BIG beautiful Townhome with space for everyone. With 4 bedrooms, 3 1/2 bathrooms and a 2 car garage, you'll have room for all your needs. Wonderful views of the Olympic mountains. Granite counters and plenty of storage in the open Kitchen makes cooking a joy. Newer flooring, paint and appliances add to the aesthetic and the gas fireplace in the living room is the perfect place to gather for a cozy night in. Just 7 minutes to shopping in Silverdale, 10 minutes to Bangor Sub Base and 20 min to PSNS or the Bremerton Ferry makes this an easy place to call home and a sweet spot for commuters. Schedule your tour today!
Location
State WA
County Kitsap
Area 147 - Silverdale
Rooms
Basement Daylight, Finished
Interior
Interior Features Bath Off Primary, Double Pane/Storm Window, Dining Room, Fireplace
Flooring Ceramic Tile, Laminate, Carpet
Fireplaces Number 1
Fireplaces Type Gas
Fireplace true
Appliance Dishwasher(s), Disposal, Dryer(s), Microwave(s), Refrigerator(s), Stove(s)/Range(s), Washer(s)
Exterior
Exterior Feature Metal/Vinyl
Garage Spaces 2.0
Community Features CCRs, Park, Playground
Amenities Available Cable TV, Deck, Fenced-Fully, Gas Available, High Speed Internet, Patio
View Y/N Yes
View Mountain(s), Territorial
Roof Type Composition
Garage Yes
Building
Lot Description Curbs, Dead End Street, Paved, Sidewalk
Story Multi/Split
Sewer Sewer Connected
Water Public
New Construction No
Schools
Elementary Schools Emerald Heights Elem
Middle Schools Ridgetop Middle
High Schools Central Kitsap High
School District Central Kitsap #401
Others
Senior Community No
Acceptable Financing Cash Out, Conventional, FHA, State Bond, VA Loan
Listing Terms Cash Out, Conventional, FHA, State Bond, VA Loan
Read Less
Want to know what your home might be worth? Contact us for a FREE valuation!

Our team is ready to help you sell your home for the highest possible price ASAP

"Three Trees" icon indicates a listing provided courtesy of NWMLS.


