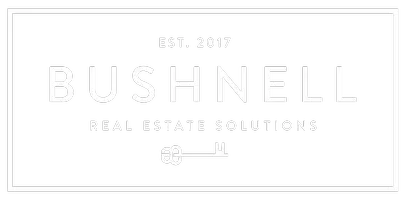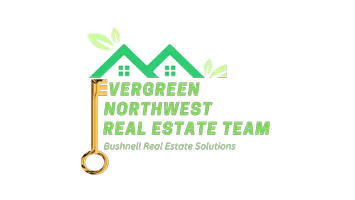Bought with Windermere Real Estate/East
$3,700,000
For more information regarding the value of a property, please contact us for a free consultation.
6425 Ripley LN SE Renton, WA 98056
3 Beds
2.5 Baths
2,610 SqFt
Key Details
Sold Price $3,700,000
Property Type Single Family Home
Sub Type Single Family Residence
Listing Status Sold
Purchase Type For Sale
Square Footage 2,610 sqft
Price per Sqft $1,417
Subdivision Kennydale
MLS Listing ID 2382908
Sold Date 07/25/25
Style 16 - 1 Story w/Bsmnt.
Bedrooms 3
Full Baths 1
Year Built 1965
Annual Tax Amount $29,095
Lot Size 0.267 Acres
Property Sub-Type Single Family Residence
Property Description
Welcome to the ultimate Lake Washington lifestyle—70' of west-facing waterfront with golden sunsets, shimmering views and front-row access to the lake. This fully remodeled mid-century gem embraces effortless indoor-outdoor living with a fresh contemporary beach vibe. Vaulted ceilings, wide-plank hardwoods and walls of glass frame 180° views from the open great room to the full-width covered deck. The designer kitchen stuns with a Wolf range, quartzite countertops and full height backsplash. Outside, the artificial grass invites barefoot afternoons, the hot tub soothes and the dock with Basta lift launches endless adventures. The luxe primary suite opens directly to the lake. A haven for watersports, sunset gatherings and everyday serenity.
Location
State WA
County King
Area 500 - East Side/South Of I-90
Rooms
Basement Daylight, Finished
Main Level Bedrooms 1
Interior
Interior Features Bath Off Primary, Double Pane/Storm Window, Dining Room, Fireplace, Fireplace (Primary Bedroom), Skylight(s), Vaulted Ceiling(s), Walk-In Closet(s), Walk-In Pantry, Water Heater
Flooring Ceramic Tile, Engineered Hardwood
Fireplaces Number 2
Fireplaces Type Gas
Fireplace true
Appliance Dishwasher(s), Disposal, Double Oven, Dryer(s), Microwave(s), Refrigerator(s), Stove(s)/Range(s), Washer(s)
Exterior
Exterior Feature Brick, Wood
Garage Spaces 2.0
Amenities Available Cable TV, Deck, Dock, Fenced-Partially, Gas Available, High Speed Internet, Hot Tub/Spa, Moorage, Patio
Waterfront Description Low Bank,Bulkhead,Lake
View Y/N Yes
View Lake, Territorial
Roof Type Composition
Garage Yes
Building
Lot Description Dead End Street, Paved
Story One
Sewer Sewer Connected
Water Public
Architectural Style Northwest Contemporary
New Construction No
Schools
Elementary Schools Hazelwood Elem
Middle Schools Risdon Middle School
High Schools Hazen Snr High
School District Renton
Others
Senior Community No
Acceptable Financing Cash Out, Conventional
Listing Terms Cash Out, Conventional
Read Less
Want to know what your home might be worth? Contact us for a FREE valuation!

Our team is ready to help you sell your home for the highest possible price ASAP

"Three Trees" icon indicates a listing provided courtesy of NWMLS.


