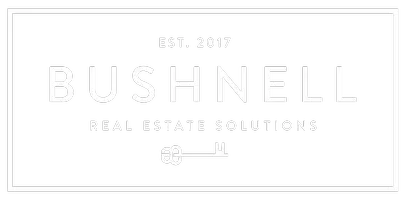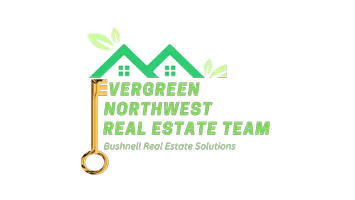Bought with eXp Realty
$691,850
For more information regarding the value of a property, please contact us for a free consultation.
17919 139th PL E Puyallup, WA 98374
4 Beds
3 Baths
2,724 SqFt
Key Details
Sold Price $691,850
Property Type Single Family Home
Sub Type Single Family Residence
Listing Status Sold
Purchase Type For Sale
Square Footage 2,724 sqft
Price per Sqft $253
Subdivision Puyallup
MLS Listing ID 2378503
Sold Date 07/25/25
Style 12 - 2 Story
Bedrooms 4
Full Baths 3
Construction Status Under Construction
HOA Fees $125/mo
Year Built 2025
Lot Size 6,371 Sqft
Property Sub-Type Single Family Residence
Property Description
Blossom design at The Uplands in Puyallup, offers 2,724 sq ft, w/4 beds & 3 baths, and is located on a corner homesite! This home features an open-concept main floor with seamless flow from the gorgeous Island Kitchen, to Great Room & Dining area. An adjacent covered patio makes this home ideal for living & entertaining! A secondary bdrm w/adjacent bath on main is an ideal guest bdrm/MIL or office. Upstairs, a spacious loft is perfect for relaxing or gaming. Three bdrms, incl. the lux owner's suite w/spa-like bathroom & walk-in closet and spacious utility room round out the 2nd floor. Buyer's broker must be registered during customer's first interaction w/Lennar Associate to be eligible for compensation.
Location
State WA
County Pierce
Area 89 - Graham/Frederickson
Rooms
Basement None
Interior
Interior Features Second Primary Bedroom, Double Pane/Storm Window, Dining Room, Fireplace, Loft, Walk-In Closet(s), Water Heater
Flooring Laminate, Vinyl, Carpet
Fireplaces Number 1
Fireplaces Type Electric
Fireplace true
Appliance Dishwasher(s), Disposal, Double Oven, Microwave(s), Refrigerator(s)
Exterior
Exterior Feature Cement Planked, Wood
Garage Spaces 2.0
Community Features Club House, Park, Playground
Amenities Available Cable TV, Fenced-Fully, Gas Available, Patio
View Y/N No
Roof Type Composition
Garage Yes
Building
Lot Description Paved
Story Two
Builder Name Lennar
Sewer Available, Sewer Connected
Water Public
New Construction Yes
Construction Status Under Construction
Schools
Elementary Schools Ptarmigan Ridge Inte
Middle Schools Orting Mid
High Schools Orting High
School District Orting
Others
Senior Community No
Acceptable Financing Cash Out, Conventional, FHA, USDA Loan, VA Loan
Listing Terms Cash Out, Conventional, FHA, USDA Loan, VA Loan
Read Less
Want to know what your home might be worth? Contact us for a FREE valuation!

Our team is ready to help you sell your home for the highest possible price ASAP

"Three Trees" icon indicates a listing provided courtesy of NWMLS.


